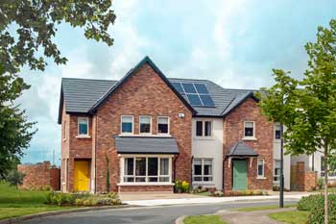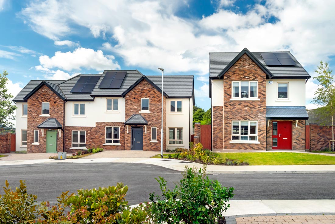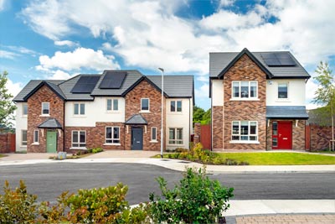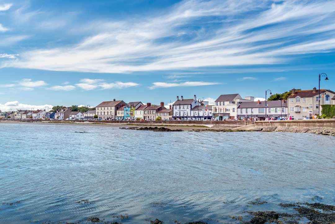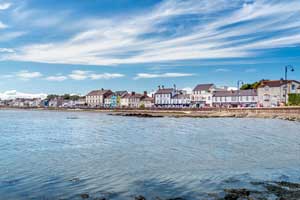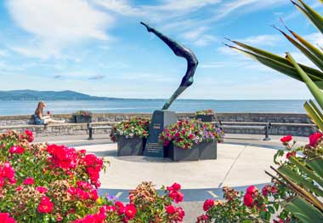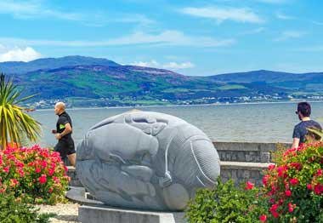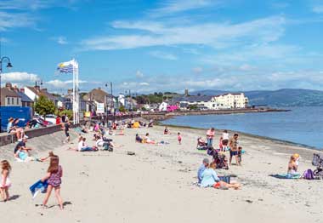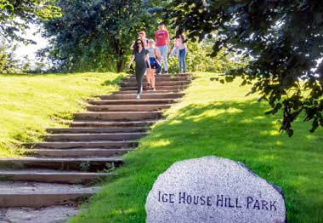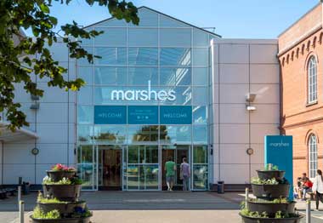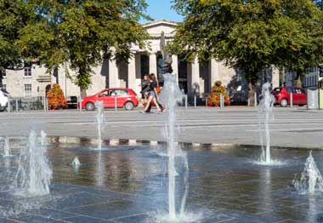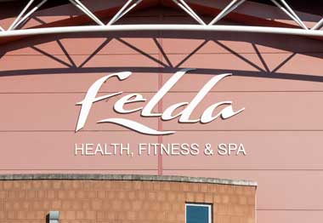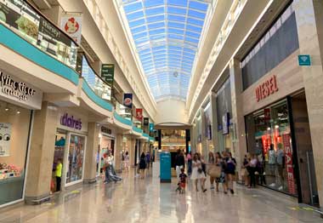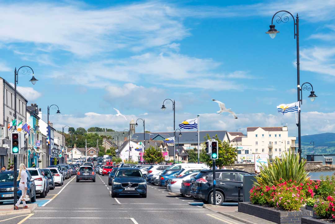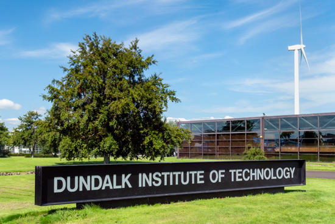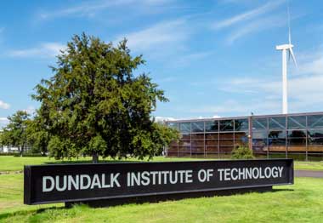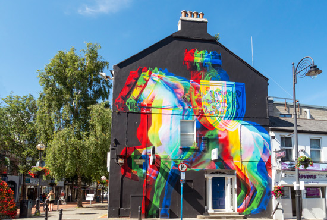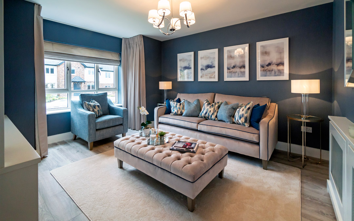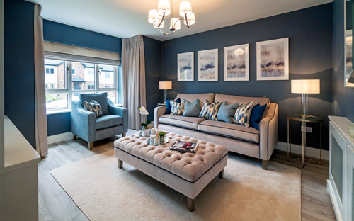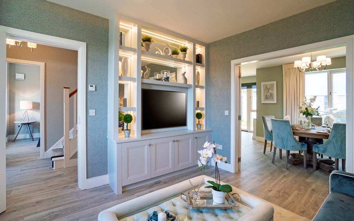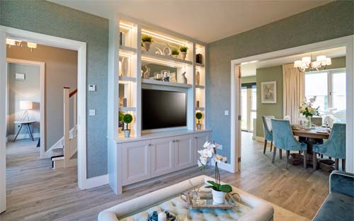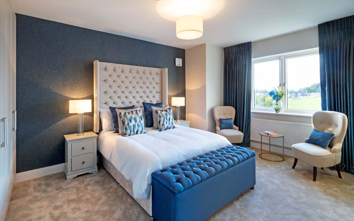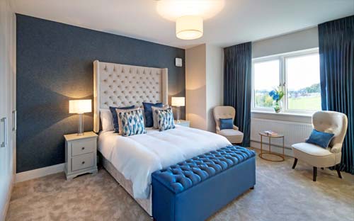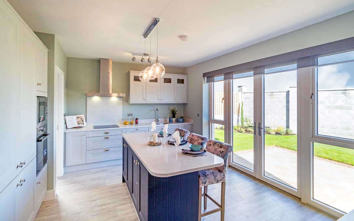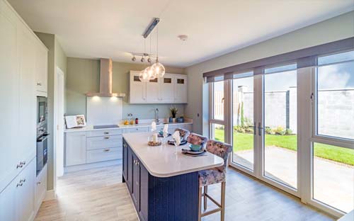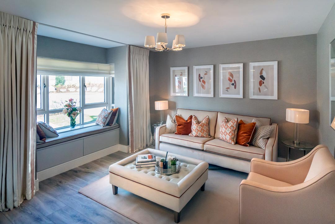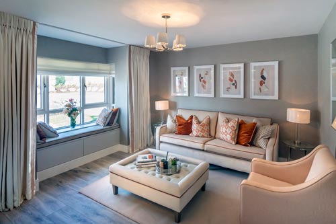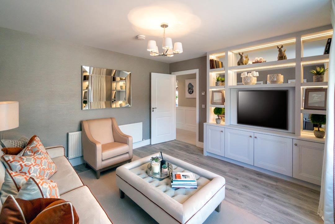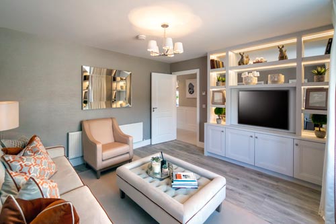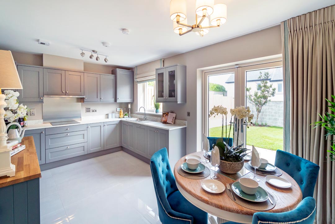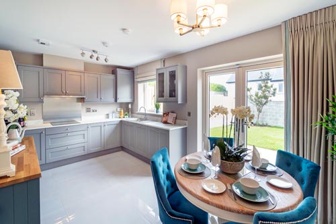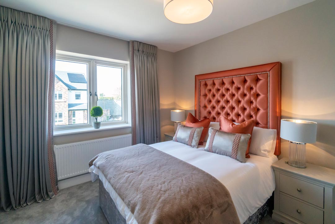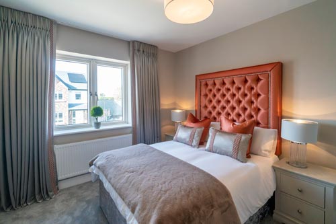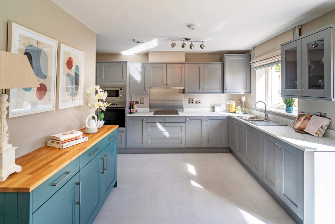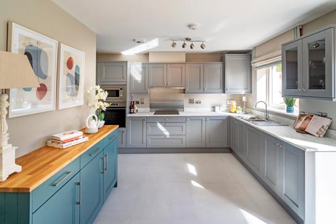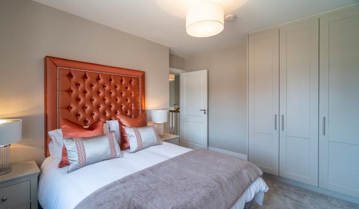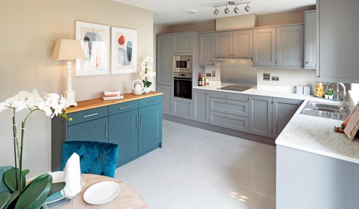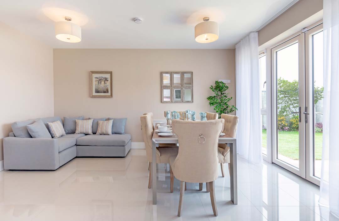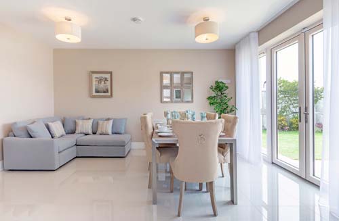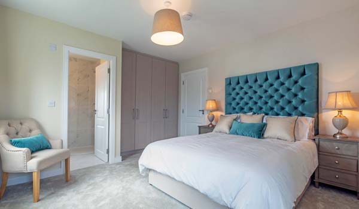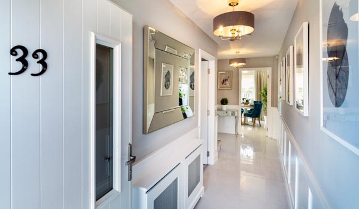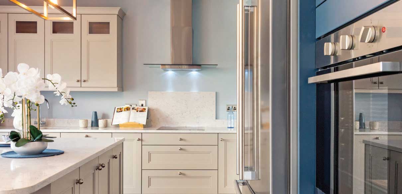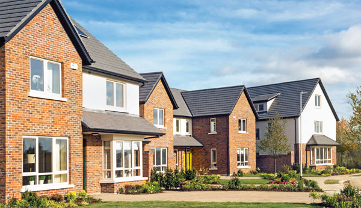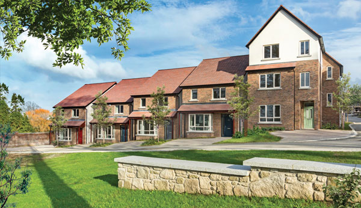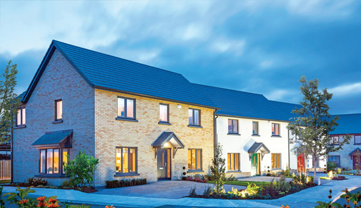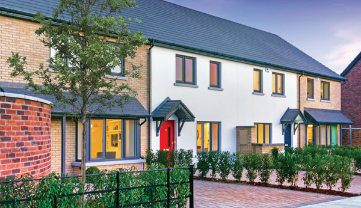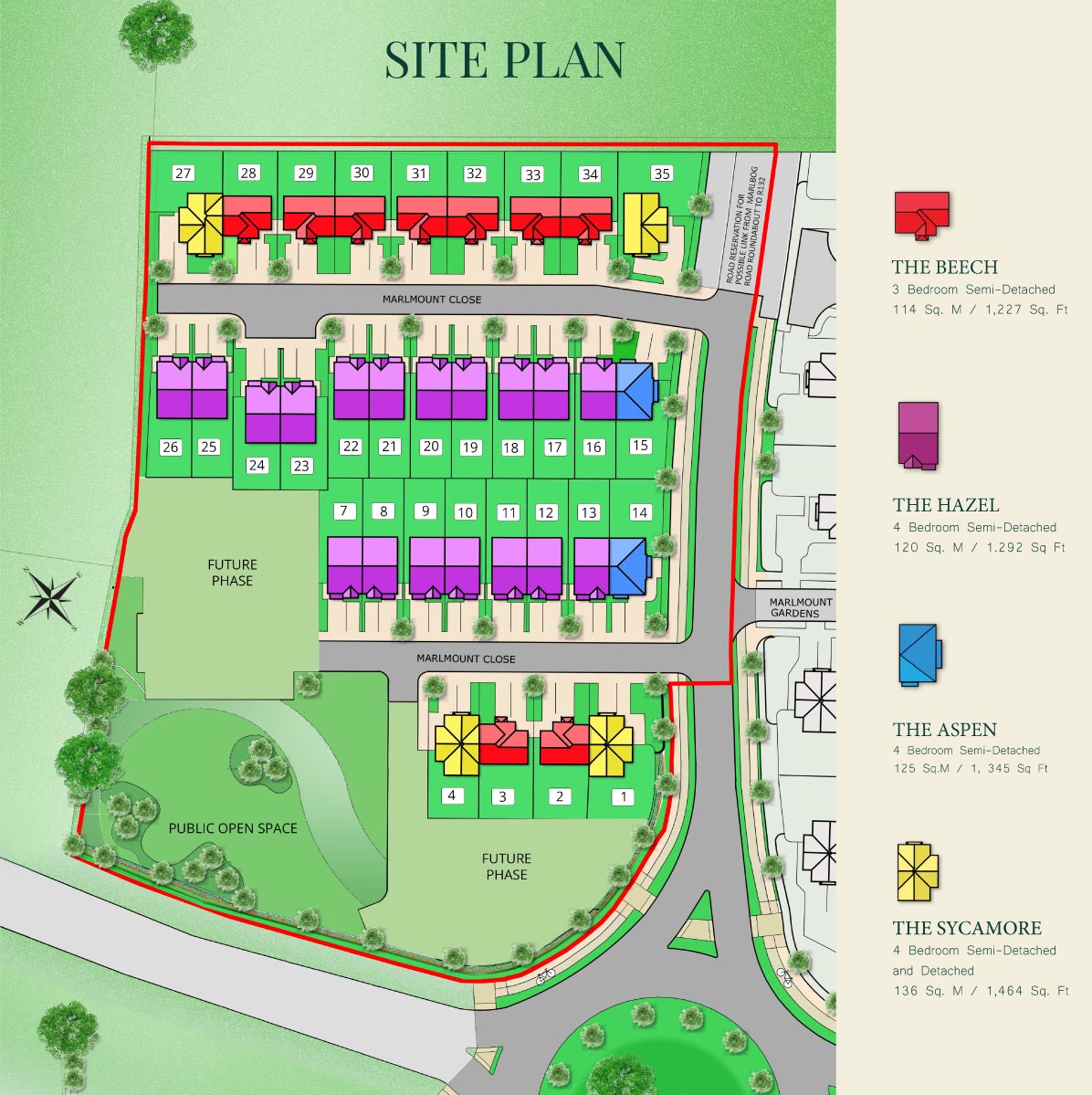THE BEECH
3 BEDROOM SEMI-DETACHED HOUSE
114 SQ.M / 1,227 SQ.FT
PRIVATE GARDEN - COBBLELOCK DRIVEWAY
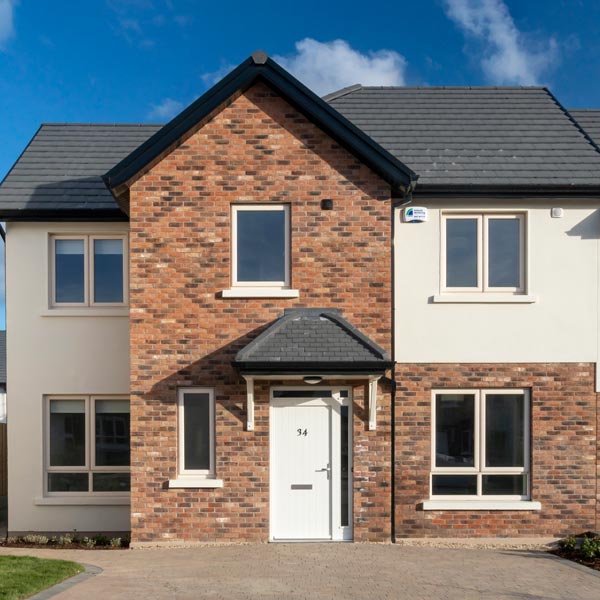
The Beech, 3 Bedroom Semi-detached House
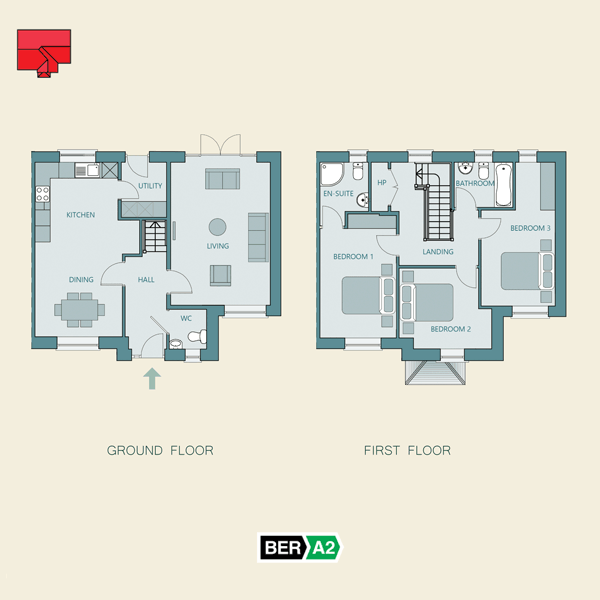
Floor plans for The Beech, 3 Bedroom Semi-detached House
Disclaimer: These floor plans have been produced for illustrative purposes only and all prospective buyers should note that it is solely intended for their guidance and assistance and nothing contained in it should be considered as a definitive representation or legally binding warranty. All areas measurements and layouts referred to are given as a guide only.
THE HAZEL
4 BEDROOM SEMI-DETACHED HOUSE
125 SQ.M / 1,345 SQ.FT
PRIVATE GARDEN - COBBLELOCK DRIVEWAY
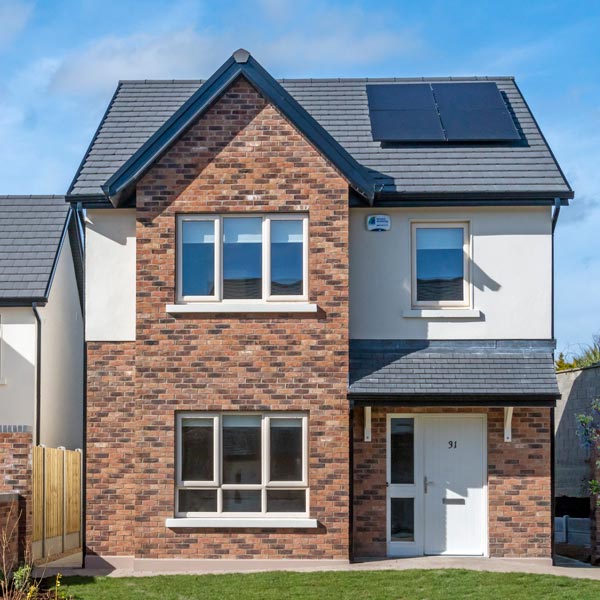
The Hazel, 4 Bedroom Semi-detached House
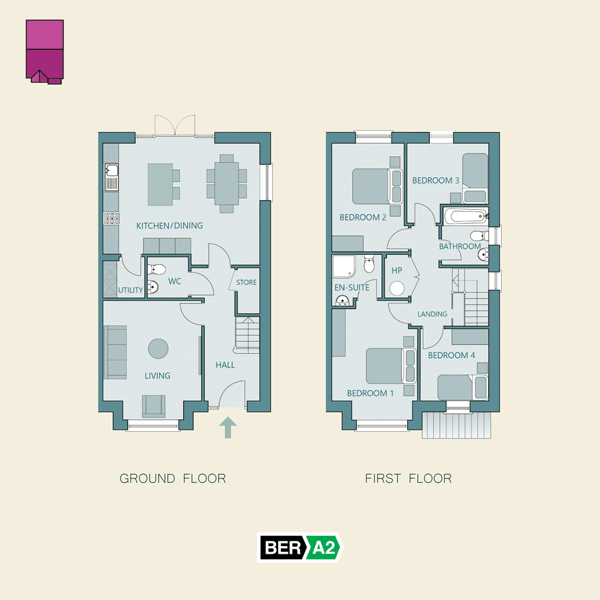
Floor plans for The Hazel, 4 Bedroom Semi-detached House
Disclaimer: These floor plans have been produced for illustrative purposes only and all prospective buyers should note that it is solely intended for their guidance and assistance and nothing contained in it should be considered as a definitive representation or legally binding warranty. All areas measurements and layouts referred to are given as a guide only.
THE SYCAMORE
4 BEDROOM SEMI-DETACHED ÀND DETACHED HOUSE
136 SQ.M / 1,464 SQ.FT
PRIVATE GARDEN - COBBLELOCK DRIVEWAY
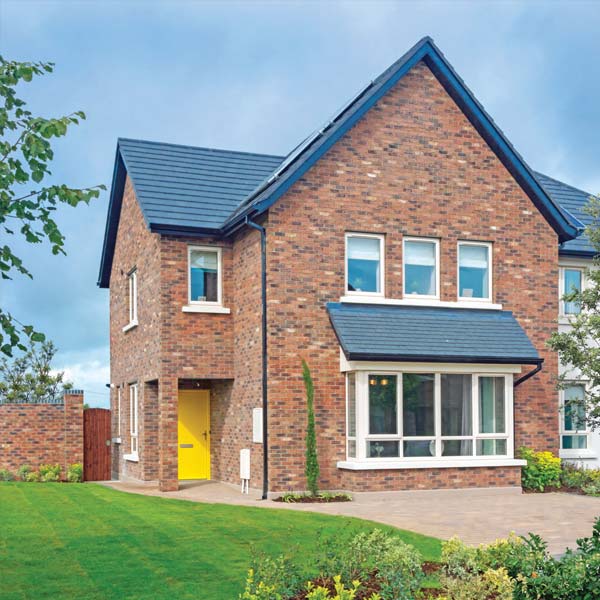
The Sycamore, 4 Bedroom Semi-detached Ànd Detached House
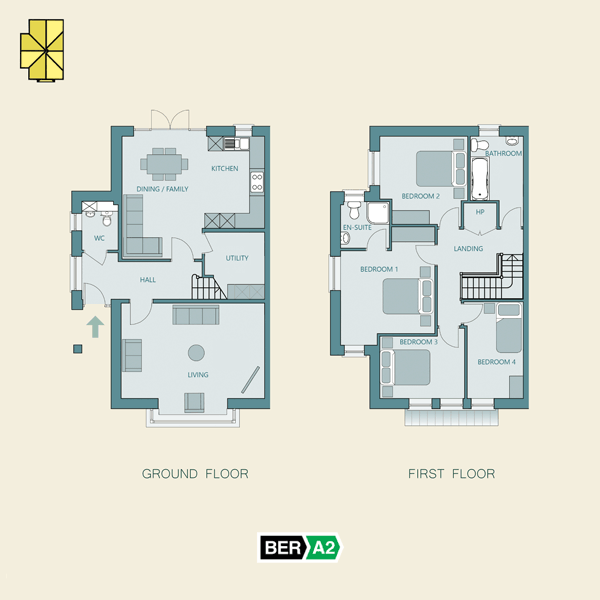
Floor plans for The Sycamore, 4 Bedroom Semi-detached Ànd Detached House
Disclaimer: These floor plans have been produced for illustrative purposes only and all prospective buyers should note that it is solely intended for their guidance and assistance and nothing contained in it should be considered as a definitive representation or legally binding warranty. All areas measurements and layouts referred to are given as a guide only.
THE ASPEN
4 BEDROOM SEMI-DETACHED HOUSE
125 SQ.M / 1,345 SQ.FT
PRIVATE GARDEN - COBBLELOCK DRIVEWAY
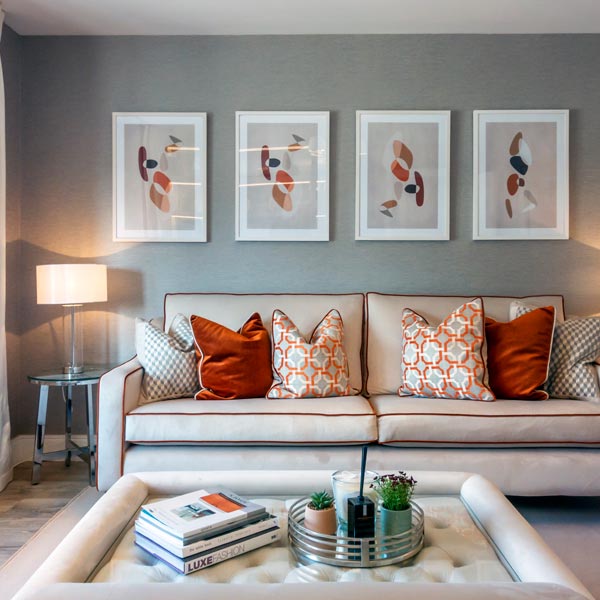
The Aspen, 4 Bedroom Semi-detached House
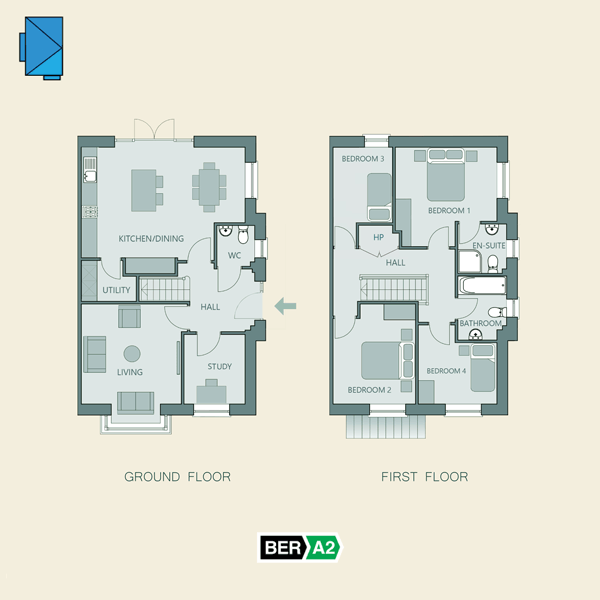
Floor plans for The Aspen, 4 Bedroom Semi-detached House
Disclaimer: These floor plans have been produced for illustrative purposes only and all prospective buyers should note that it is solely intended for their guidance and assistance and nothing contained in it should be considered as a definitive representation or legally binding warranty. All areas measurements and layouts referred to are given as a guide only.


